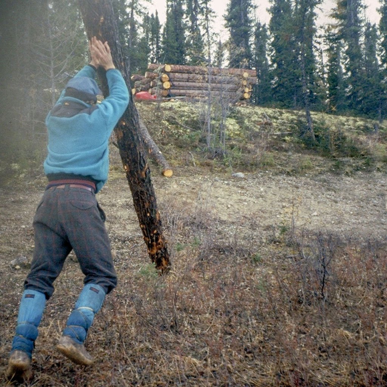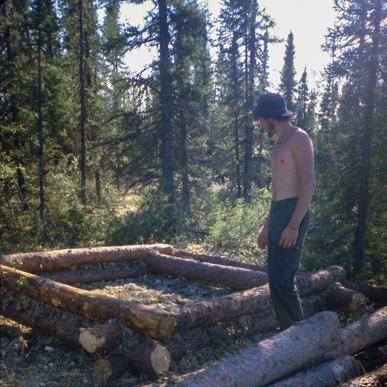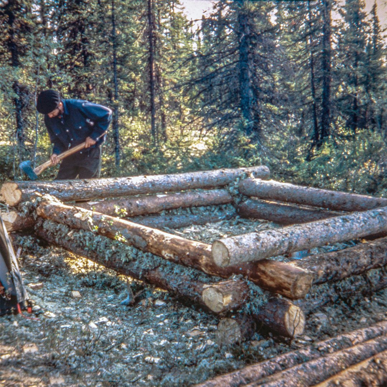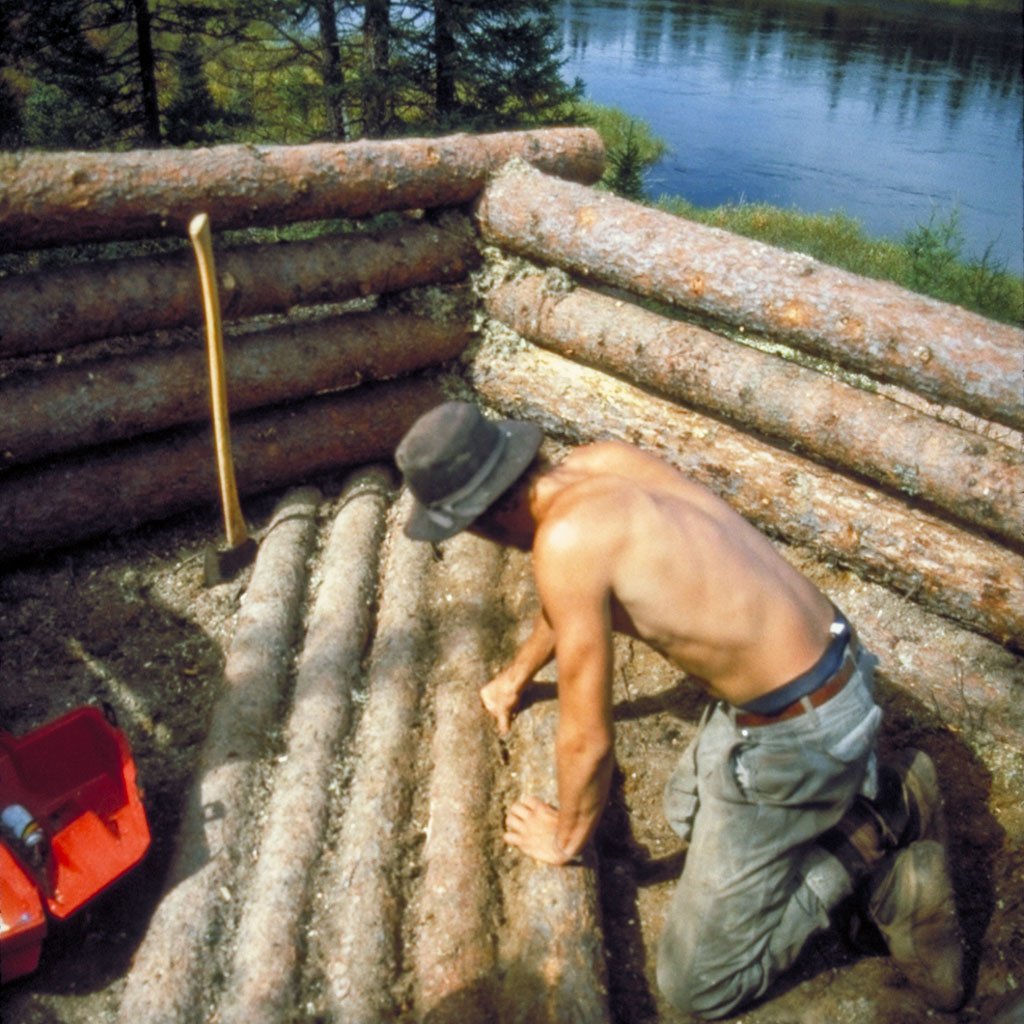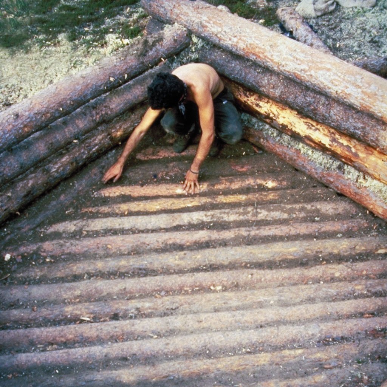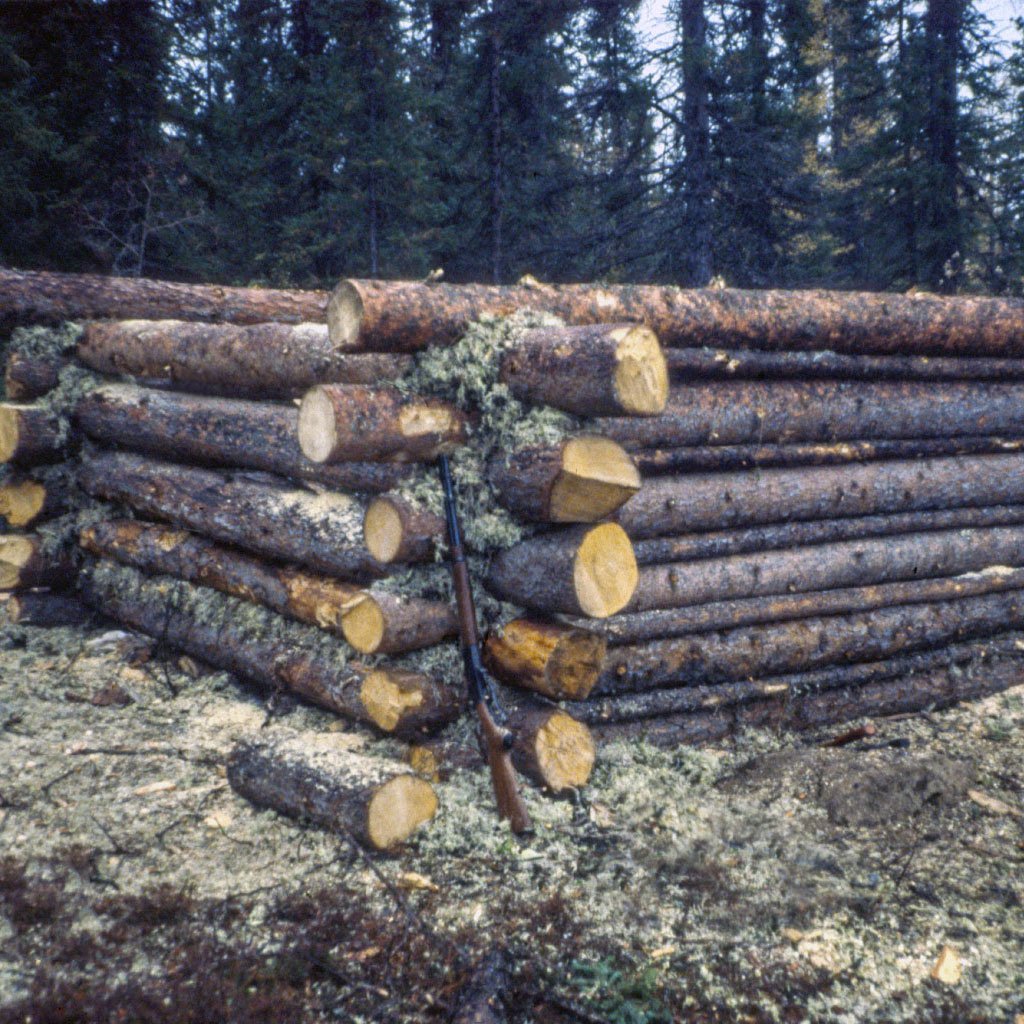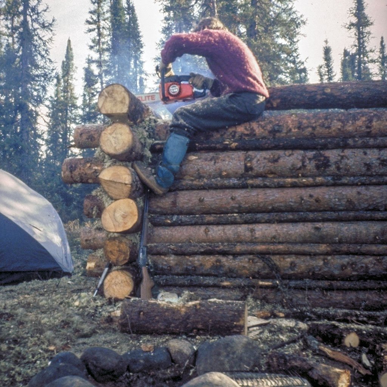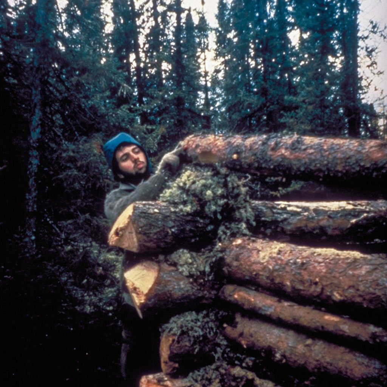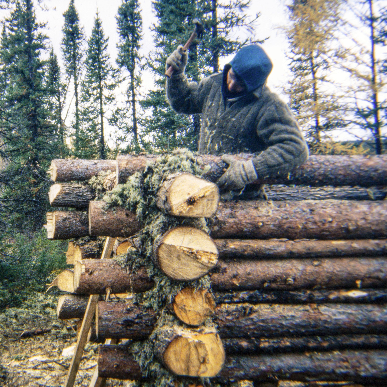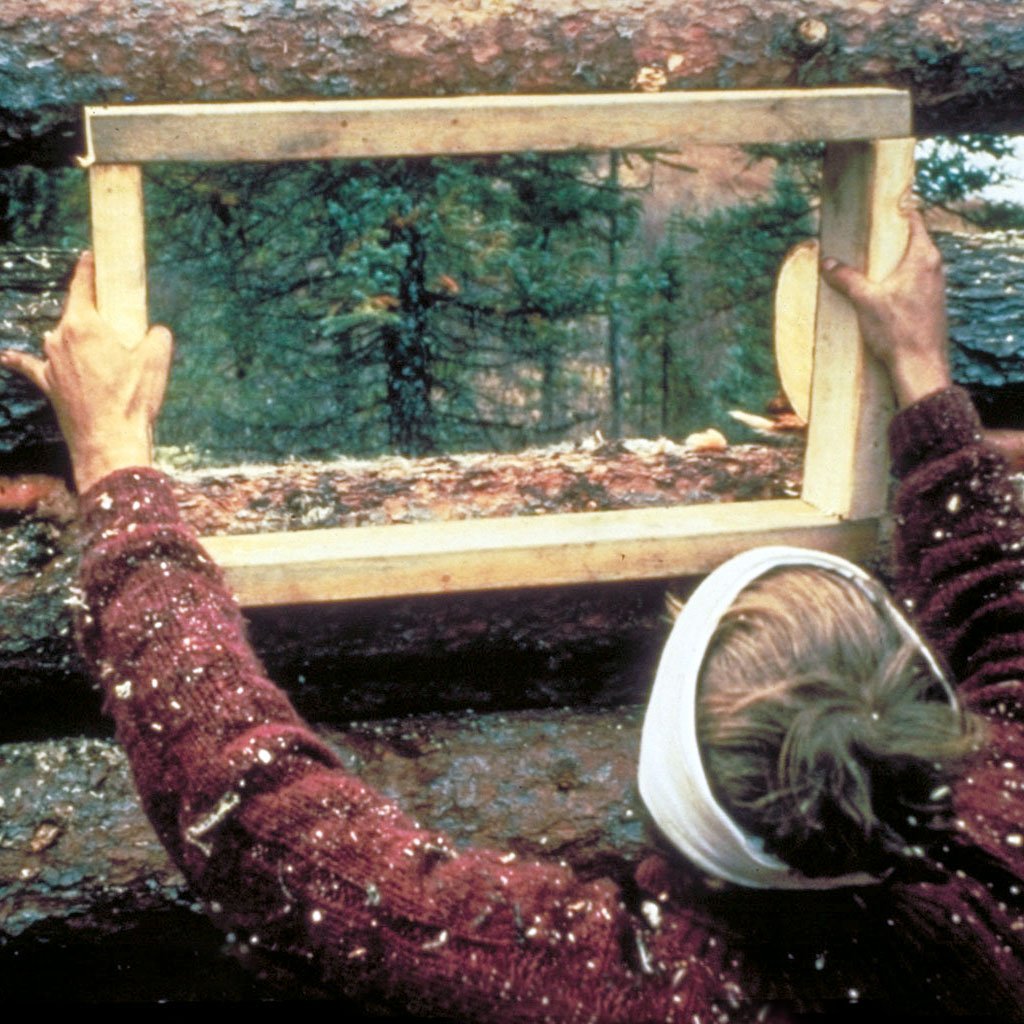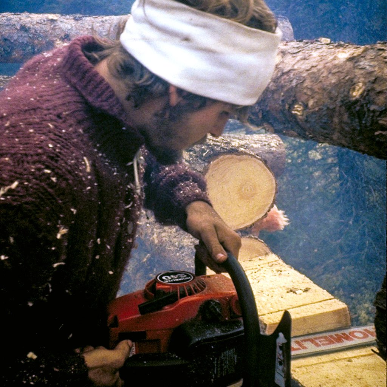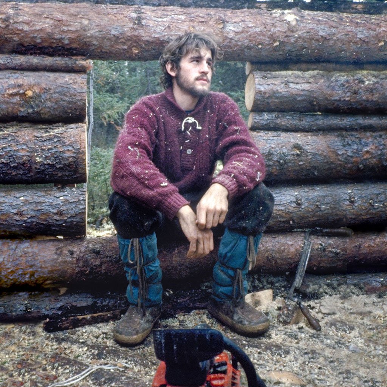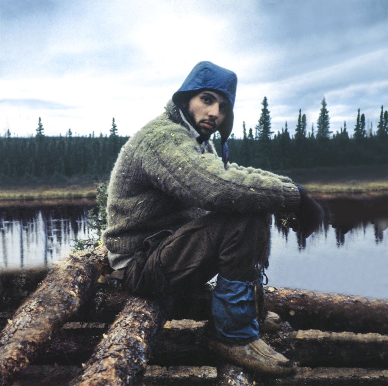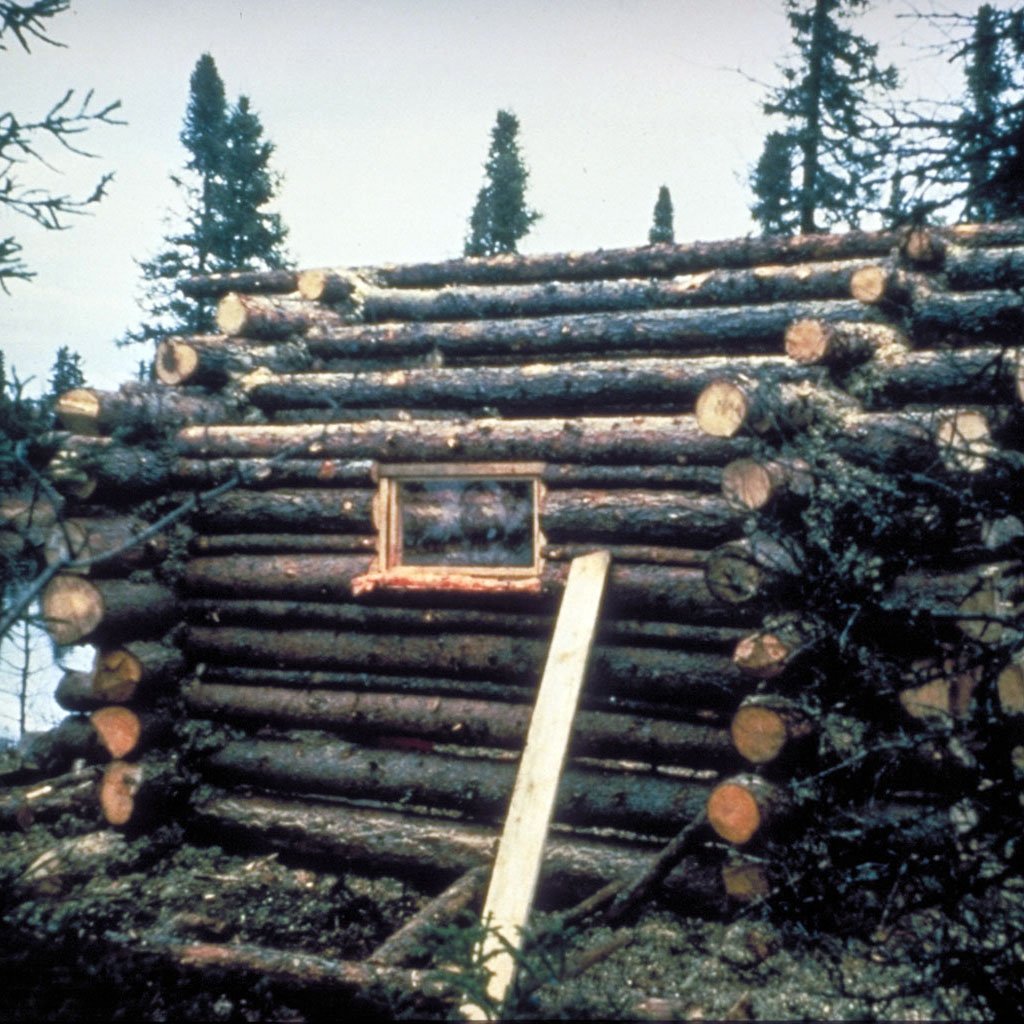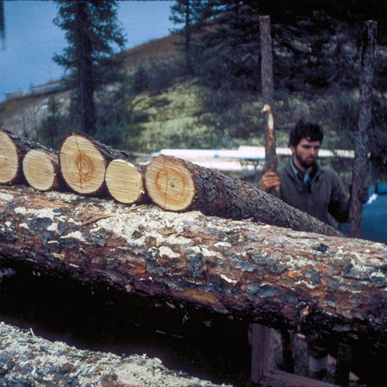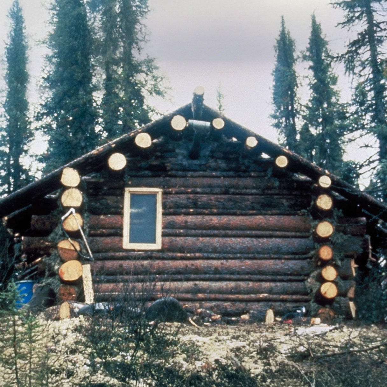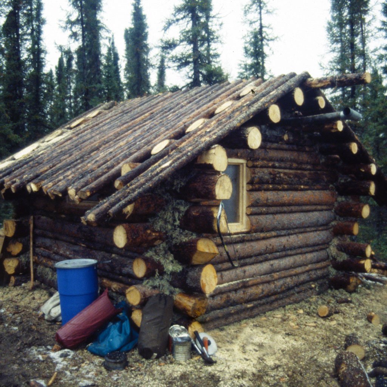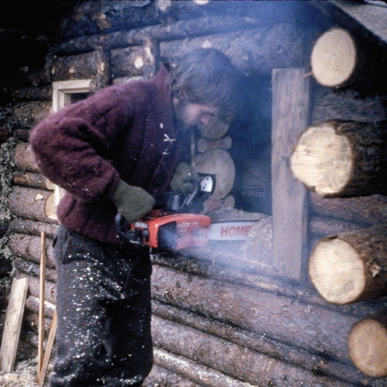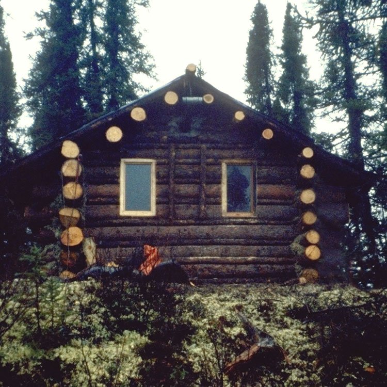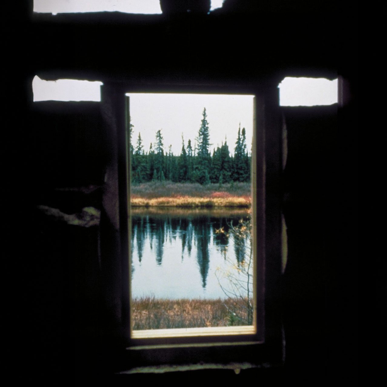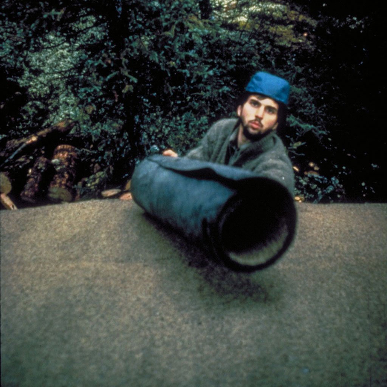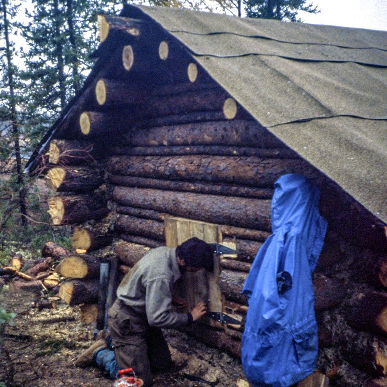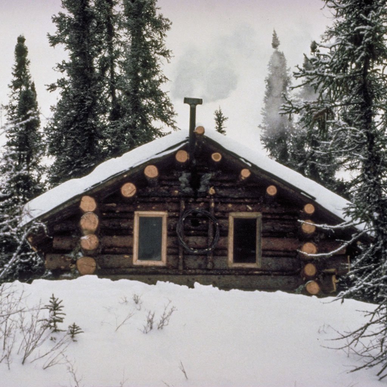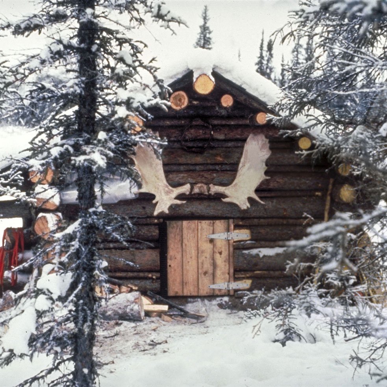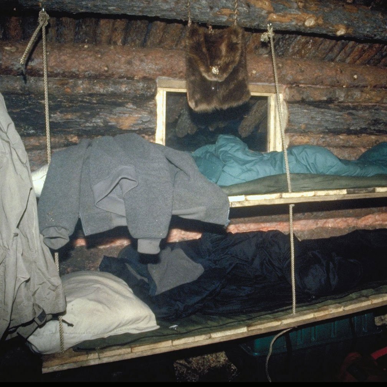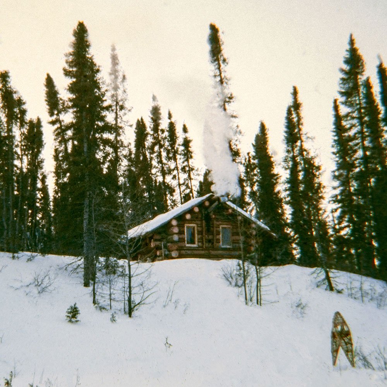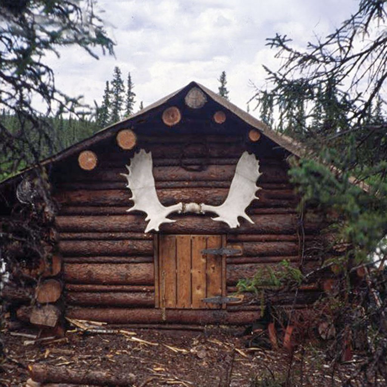
Having projects and things to do is crucial and no project could have been more spectacular than building a second log cabin. The cabin we built became a secondary "backup" in the event something happened to the main cabin. It also provided a way for us to take a break from each others company. For me, building the cabin was a highlight of the cabin experience, the toughest, most satisfying "job" I've ever had.

The Cabin
-
![]()
Wrangling Logs
Our cabin site was roughly 2 miles upstream from our main cabin. This was the same spot I climbed the tree to discover our location when we were lost that first week. Logs would be felled a mile or so upstream, tied into rafts and floated down the river ala Huck Finn to the cabin site.
-
![]()
Hard Work
Floating the logs to the site was the fun part, getting them up the hill to the build site - not so much.
-
![]()
Notch - stack - repeat
We felled and stacked the first couple layers of logs with axes however it didn't take long to realize fatigue from using the axes made them more dangerous. Neither of us liked the sound of the screaming chainsaw but we welcomed how much easier it made the work.
-
![]()
Scott Tacking
Scott tacking one of the logs in place.
-
![]()
Morning Ritual
Waiting for the coffee water to boil and preparing a freeze dried meal. I'm guessing this was Hash Browns O'Brien, a particular favorite especially when smothered in tabasco sauce.
-
![]()
Diagonal Floor
We decided to lay the floor at a diagonal for no reason other than it looked cool.
-
![]()
Because it looks cool
I'm not sure how practical the diagonal floor was but it was something unique so we ran with it.
-
![]()
Growing Walls
Each morning we would roll out of our bags almost too sore to move. After coffee we would work until the sun went down. Our bodies would be bruised and bloodied, covered in tree sap and sawdust. Even so, peering out of the tent and looking at the days progress was a tremendous thrill.
-
![]()
Notching
Notching one of the wall logs.
-
![]()
A Snug Fit
One of the notched logs.
-
![]()
Pack and stack
Scott placing one of the notched logs over a pile of Sphagnum moss.
-
![]()
Tacking
Once logs were placed, we would tack them in place with long nails we found in the "tool shed" of the main cabin.
-
![]()
Window Placement
Determining the placement of one of the cabins 4 windows. Windows were made with 2 pieces of heavy plexiglass. A gap was placed between each piece to create a small pocket of insulation.
-
![]()
Cutout for Window
Poking the bar of a chainsaw into a wall of beautiful logs was a bit unsettling. Luckily we managed to do so without incident or damage to the cabins structure.
-
![]()
Front Door
Sitting in the (very tiny) doorway of the cabin. We kept this small both because the cabin was small and to keep out as much cold air as possible.
-
![]()
Peak Moments
One of my fondest memories was finishing the framing of the cabin. At the end of that day, we both climbed on the unfinished roof, ate popcorn and enjoyed one of those sunsets that you never forget.
-
![]()
Cabin Shell
Cabin now entirely "framed" and ready for roof logs.
-
![]()
Roof Logs
The roof logs required a lot of timber and I think we underestimated how much work would be involved in getting those all cut and placed.
-
![]()
Topping it off
Nailing roof logs in place.
-
![]()
Design Challenge
The plan was to have 2 windows on the north wall of the cabin however we began to wonder what would happen to the logs between the windows after the second window was cut. We ended up bracing these logs and cutting in the second window which turned out to be the right move.
-
![]()
Another View
Another shot of the cabin with all roof logs on - we were procrastinating cutting in that second window.
-
![]()
A Scary Cut
After bracing the logs between the windows it was time to make a scary cut. Thankfully, the logs held fast and the structure was secure.
-
![]()
Beautiful
Both windows in place - not only did this allow in more light, views from these windows were spectacular and the front face of the cabin was beautiful.
-
![]()
The View
View from one of the front windows prior to having the wall properly filled in.
-
![]()
Roofing
We insulated the roof with sphagnum moss which was covered in visqueen and roofing roll.
-
![]()
The Front Door
Scott built an incredible door which was insulated with a couple old, closed-foam sleeping pads. It was a perfect fit.
-
![]()
Just in Time
The cabin was finished just as the weather was starting to turn and the river began to freeze up. Despite its small size, the cabin was beautiful. We completed this in 19 days and it was the one of the hardest, greatest jobs I've ever had.
-
![]()
Revenge of the Moose
Of course we had to make good use of out moose antlers. Anytime you would exit the cabin you would ultimately hit your head on these antlers. You would also have to be careful not to gouge out your eyes as you entered the cabin. I suppose the moose had his revenge.
-
![]()
Bunks
Our only option for bedding was a bunk system. Sleeping in the bottom bunk was like lying in a coffin. If we were both staying at the cabin we would often play a game of chess - looser got the bottom bunk.
-
![]()
Idyllic
One of my favorite pictures of the cabin. This was something WE made. The feeling of being perfectly warm inside and sipping a cup of coffee while the wind howled and the temperatures plummeted to -20ºF filled us with a tremendous sense of pride.
-
![]()
Perfect
Sure it’s a bit small but c’mon … just look at that. So proud of that iittle log cabin.
-
![]()
Day before departing
Scott (on the right) and I standing in front of the Paradise Creek Cabin the day before our year-long adventure came to an end.

